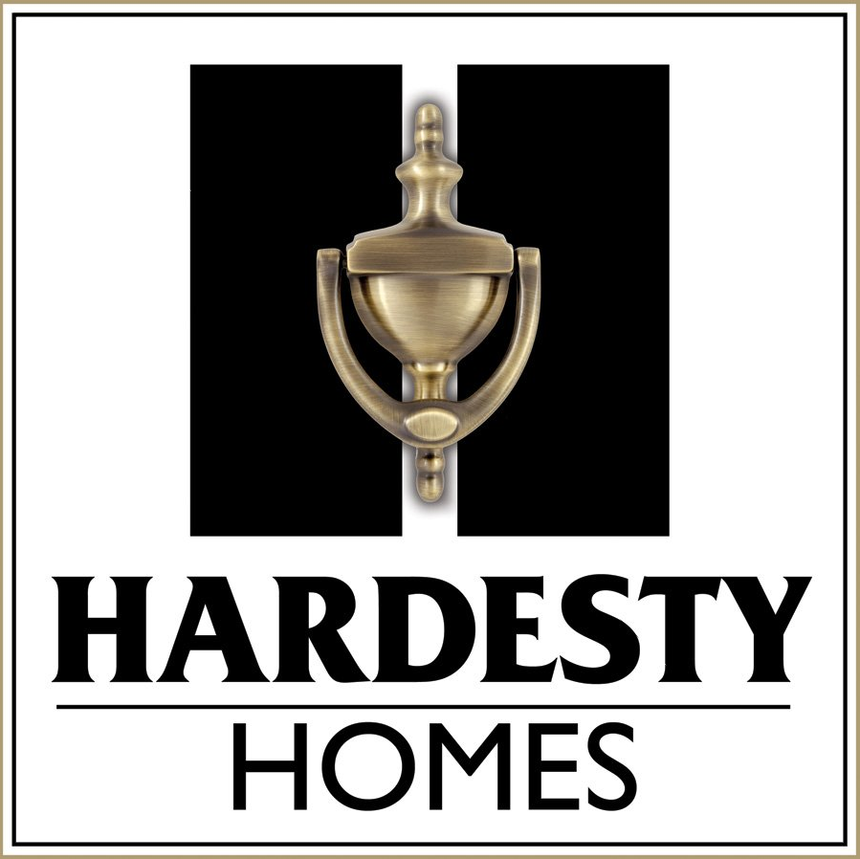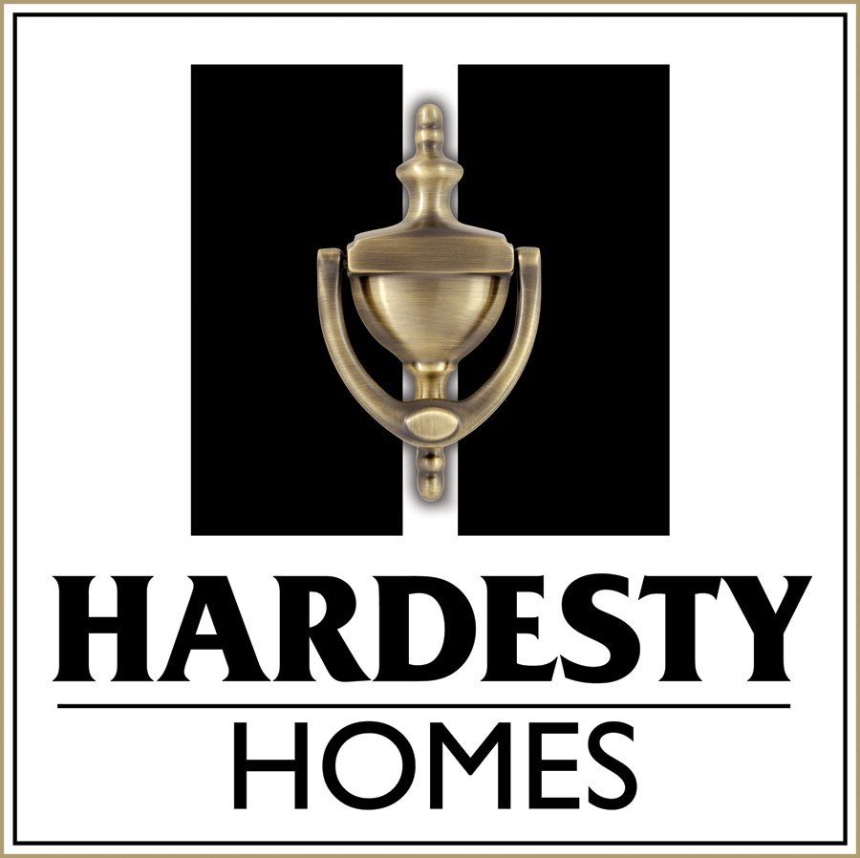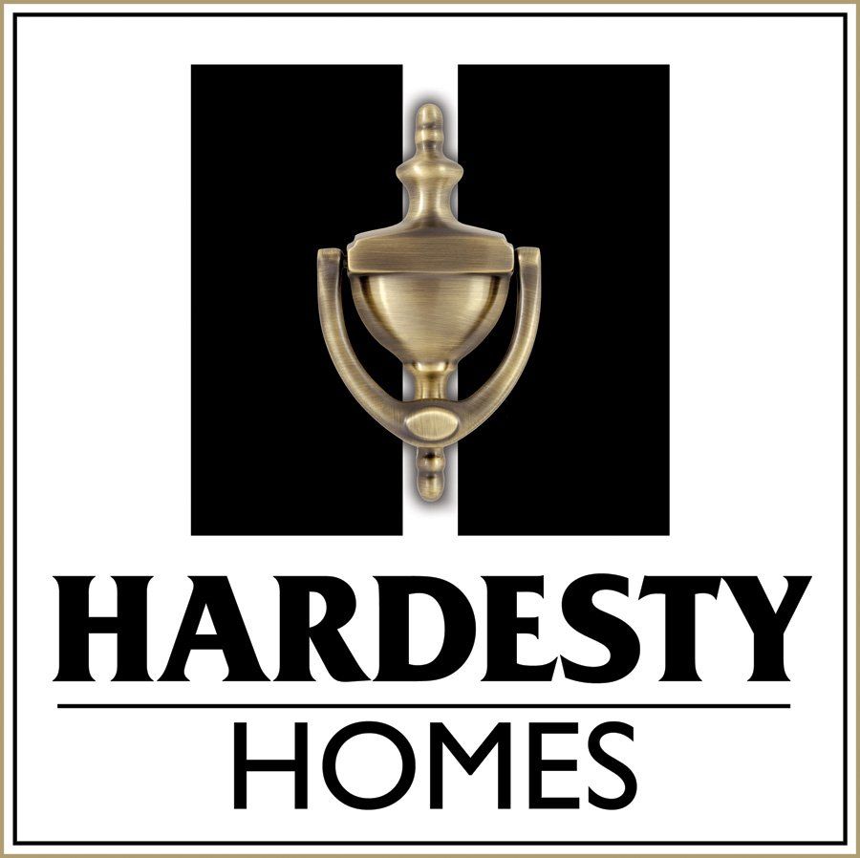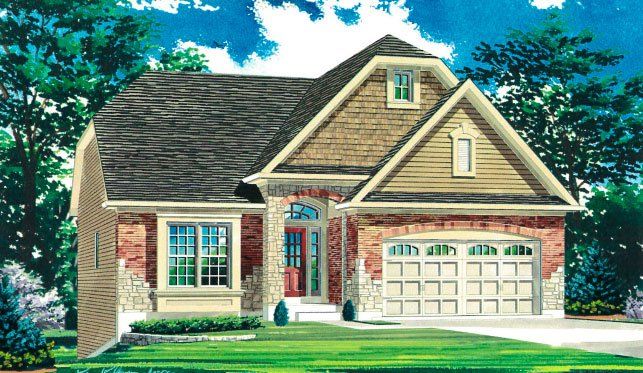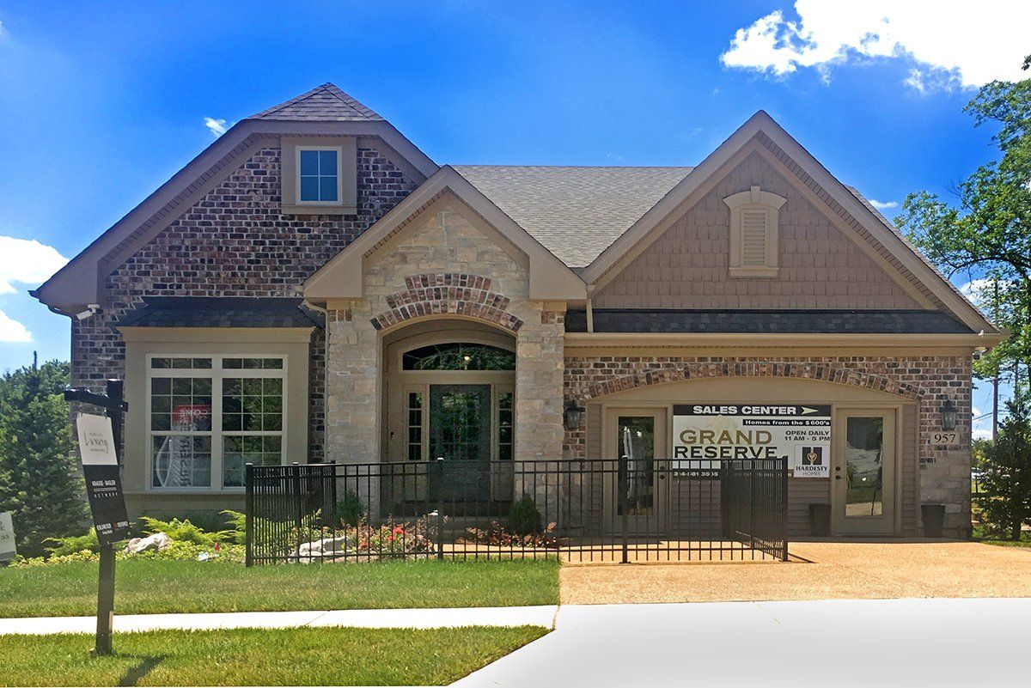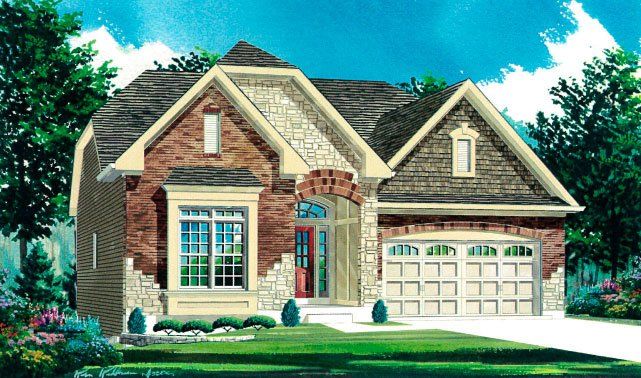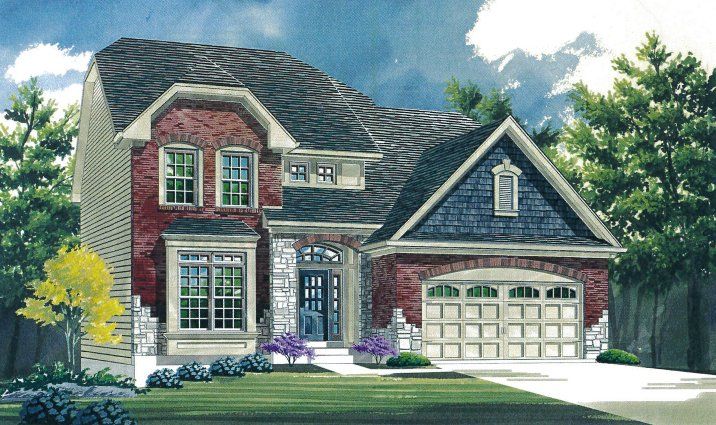Hardesty Homes StylesAugusta
- Ranch style
- 3 Bedrooms, 3 Baths
- 2,486 finished sq. ft.
- Finished lower level included at Grand Reserve
Hardesty Homes StylesBordeaux
- Ranch style
- 3 Bedrooms, 3 Baths
- 2,515 finished sq. ft.
- Finished lower level included at Grand Reserve
Currently Available at Grand Reserve
Hardesty Homes StylesCabernet
- Ranch style
- 3 Bedrooms, 3 Baths
- 2,660 finished sq. ft.
- Finished lower level included at Grand Reserve
Hardesty Homes StylesMerlot
- 1.5-Story style
- 4 Bedrooms, 3.5 Baths
- 3,594 finished sq. ft.
- Finished lower level included at Grand Reserve
Hardesty Homes StylesSangria II
- Ranch style
- 3 Bedrooms, 3 Baths
- 2,783 finished sq. ft.
- Finished lower level included at Grand Reserve
Hardesty Homes StylesSangria III
- Ranch style
- 3 Bedrooms, 3 Baths
- 2,675 finished sq. ft.
- Finished lower level included at Grand Reserve
FOR SALES INFORMATION CALL
